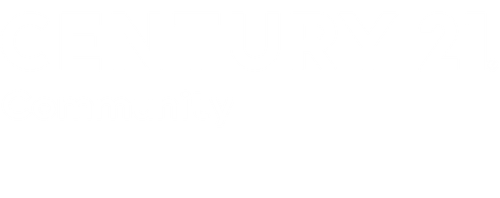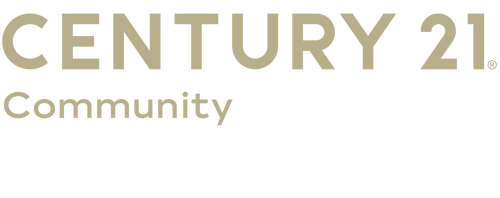
Sold
Listing Courtesy of: COLUMBIA / House Of Brokers Realty, Inc.
1016 Caymus Ct Columbia, MO 65201
Sold on 04/10/2025
sold price not available
MLS #:
424767
424767
Taxes
$5,117
$5,117
Type
Single-Family Home
Single-Family Home
Year Built
2018
2018
Style
Ranch
Ranch
County
Boone County
Boone County
Listed By
Sara Harper, House Of Brokers Realty, Inc.
Bought with
Clete Baxter, Re/Max Boone Realty
Clete Baxter, Re/Max Boone Realty
Source
COLUMBIA
Last checked Jan 11 2026 at 9:52 PM GMT+0000
COLUMBIA
Last checked Jan 11 2026 at 9:52 PM GMT+0000
Bathroom Details
- Full Bathrooms: 2
Interior Features
- Laundry-Main Floor
- Smoke Detector(s)
- Washer/Dryerconnectn
- Ceiling/Paddlefan(s)
- Garage Dr Opener(s)
- Main Lvl Master Bdrm
- Stand Aloneshwr/Mbr
- Walk In Closet(s)
- Split Bedroom Design
- Radon Mit Ready
- Formal Dining
- Cabinets-Wood
- Kitchen Island
- High Spd Int Access
- Granite Counters
- Eat-In Kitchen
- Pantry
- Cabinets-Custom Blt
Subdivision
- Old Hawthorne
Property Features
- Fireplace: Gas
- Fireplace: In Family Room
Heating and Cooling
- Natural Gas
- Forced Air
- Central Electric
Pool Information
- Pool-Community
Homeowners Association Information
- Dues: $800
Flooring
- Carpet
- Tile
- Wood
Exterior Features
- Roof: Architecturalshingle
Utility Information
- Utilities: Gas-Natural, Sewage-City, Trash-City, Electric-County, Water-District
School Information
- Elementary School: Cedar Ridge
- Middle School: Oakland
- High School: Battle
Parking
- Attached
Living Area
- 2,734 sqft
Disclaimer: Copyright 2026 Columbia Board of Realtors. All rights reserved. This information is deemed reliable, but not guaranteed. The information being provided is for consumers’ personal, non-commercial use and may not be used for any purpose other than to identify prospective properties consumers may be interested in purchasing. Data last updated 1/11/26 13:52



