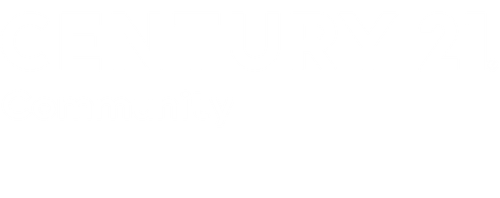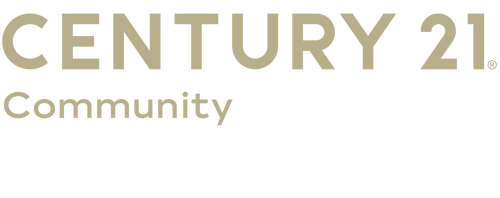


4415 Vecchi Ln Columbia, MO 65203
-
OPENThu, Jan 1511:30 am - 12:30 pm
Description
424742
Single-Family Home
2025
Ranch
True
Boone County
Listed By
COLUMBIA
Last checked Jan 14 2026 at 2:58 PM GMT+0000
- Full Bathrooms: 3
- Tub/Shower
- Washer/Dryerconnectn
- Main Lvl Master Bdrm
- Stand Aloneshwr/Mbr
- Walk In Closet(s)
- Data Wiring
- Split Bedroom Design
- Home Warranty
- Bar-Wet Bar
- Radon Mit Ready
- Cabinets-Wood
- Kitchen Island
- High Spd Int Access
- Eat-In Kitchen
- Kit/Din Combo
- Liv/Din Combo
- Pantry
- Counter-Quartz
- Smart Thermostat
- Timberbrook
- Level
- Sprinkler-In Ground
- Fireplace: In Living Room
- Electric
- Natural Gas
- Forced Air
- High Efficiency Furnace
- Central Electric
- Ceiling/Paddlefan(s)
- Walk-Out Access
- Dues: $475
- Carpet
- Tile
- Laminate
- Ceramic Tile
- Roof: Architecturalshingle
- Utilities: Electric-City, Gas-Natural, Sewage-City, Trash-City, Water-City, Cable Ready
- Elementary School: Beulah Ralph
- Middle School: John Warner
- High School: Rock Bridge
- Attached
- Garage Dr Opener(s)
- 2,925 sqft
Listing Price History
Estimated Monthly Mortgage Payment
*Based on Fixed Interest Rate withe a 30 year term, principal and interest only



